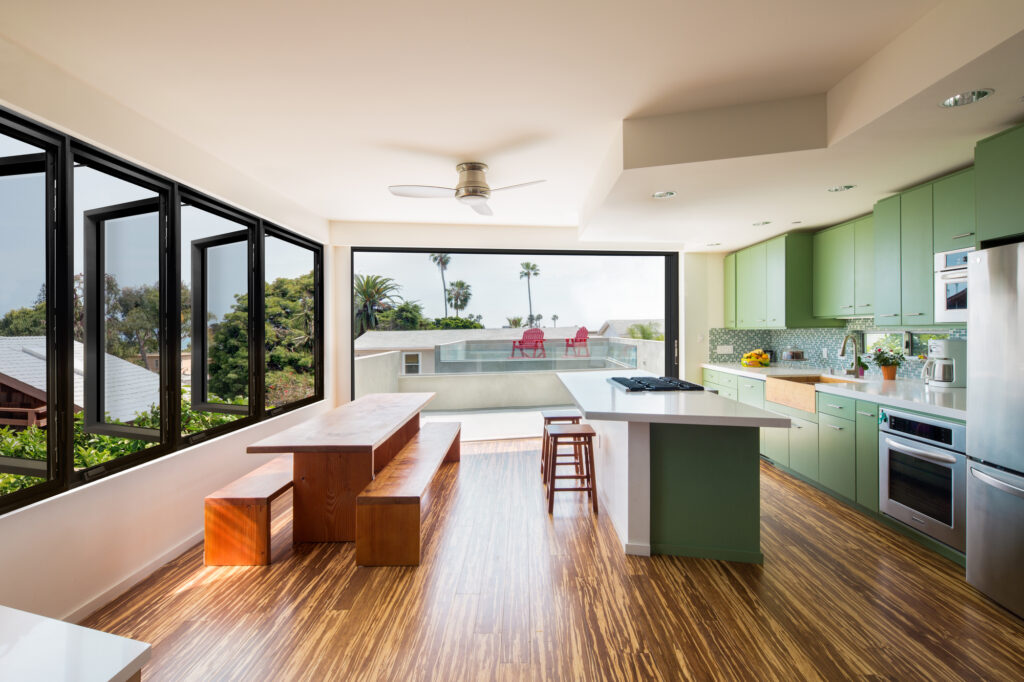
License_Owner, Product_Door_Multi-Slide, Product_Pocket, Product_Window_Hinged, Site_Interior, Status_Final_Exported License_Owner, Product_Door_Multi-Slide, Product_Pocket, Product_Window_Hinged, Site_Interior, Status_Final_Exported
Windows have long played a dual role in architecture, defining and enclosing interiors while simultaneously linking them to the outdoors. This dual function transcends mere construction needs or daylight provision, directly influencing how occupants experience and engage with their surroundings. The 20th century marked a significant shift with the introduction of materials such as steel, aluminum, and glass, enabling windows with thinner frames and expansive panes that enhance transparency and reinforce the visual connection with the environment.
American architects like Frank Lloyd Wright and Philip Johnson explored these possibilities to harmonize architecture with landscapes. In Wright’s Fallingwater House, windows and terraces seamlessly connect the house to the waterfall and surrounding forest. Similarly, Johnson’s Glass House features minimal framing that nearly dissolves the boundary between interior and exterior, bringing the natural environment to life inside the house. As windows have evolved, they have become a unifying element in architecture, opening new pathways for exploring the relationship between built environments and their natural settings.
Contemporary Design Needs and Technological Advances
How have windows evolved to meet contemporary design needs? Over time, they have increasingly combined functionality with purposeful design. Advances in technology and manufacturing now allow for greater customization, improved performance, and slimmer frames, all engineered with energy efficiency in mind. Western Window Systems has expanded upon this with their Series 8000 Vantage Line, which features an ultra-thin frame that minimizes sightlines, blending interiors with exterior views or connecting spaces within an interior setting.
The design of the Series 8000 balances aesthetics with performance, meeting both current and upcoming Title 24 (California Building Standards Code) prescriptive thermal values. It incorporates thermal break technology for insulation and energy efficiency, as well as a dual continuous weather seal engineered for high air, water, and structural performance. Its construction combines hand tooling, automation, and dedicated machining, integrating aluminum and glass into a single unit.
Central to the system is sustainability, with dual-paned low-E glass providing efficient insulation and customizable options for privacy, protection, and noise control.
Choosing the Right Window for Your Project
While key features of the 8000 Series—such as multiple low-E, argon-filled glass options, thermal break technology, and the Euro Groove sash-frame profile system—are consistent across the range, selecting the right window type involves more than aesthetics. It influences light, ventilation, performance, and heat flow resistance, which can vary depending on the system and glass configuration. Each design offers specific advantages based on the project’s size or requirements, helping to balance performance, functionality, and user experience.
Fixed Window / Window Wall
This window type accommodates single-panel openings, door-sized configurations, and wide-span custom designs in a range of glass sizes and shapes. With a 1.4″ thin sightline and a 4.5″ frame depth, it establishes a continuous relationship between interior and exterior spaces. This format suits homes, galleries, and hospitality settings that emphasize openness and visual continuity.
Awning Window
Typically wider than tall, this window type is hinged at the top and opens outward from the bottom, enhancing natural light and ventilation. It is well-suited for dormitories or facades close to neighboring buildings, where balancing air, daylight, and privacy is essential. Defined by a narrow frame with 2 3/8″ sightlines and a 4.5″ frame depth, it supports panel sizes up to 36″ W x 72″ H.
Casement Window
The casement window features side hinges that enable it to swing outward. A thermally broken, ultra-thin aluminum frame defines its profile, balancing structural performance with a contemporary expression. The casement format works well in facades that face prevailing winds, where the sash can be angled to direct airflow, and in multi-window compositions, where fixed glazing is combined with operable panels.
Pass-Through Awning Window
Designed for seamless transitions between indoors and outdoors, this window is suitable for living rooms that open to patios or kitchens connected to terraces. It features pressurized gas struts for smooth operation and concealed hinges, with 2 3/8″ sightlines.
Built and Tested to Last
The window range is designed to withstand environmental conditions and maintain durability over time. Testing by the National Fenestration Rating Council (NFRC) and the American Architectural Manufacturers Association (AAMA) certifies their use in regions such as the United States and Canada. Finishes are an integral part of the process, with standard options including bronze anodized and satin anodized aluminum. For projects requiring a specific aesthetic, an extended color range and custom tones can be used.
Additional design options, including hardware compliant with ADA standards and multi-point locking systems for enhanced security, underscore the versatility of the Series 8000 Vantage Line.
Beyond their technical capabilities, these windows define thresholds between spaces, addressing contemporary needs and offering adaptable solutions across a variety of projects. Well-known to architects yet continually evolving, they frame views in ways that enhance both the functionality and atmosphere of a space.







