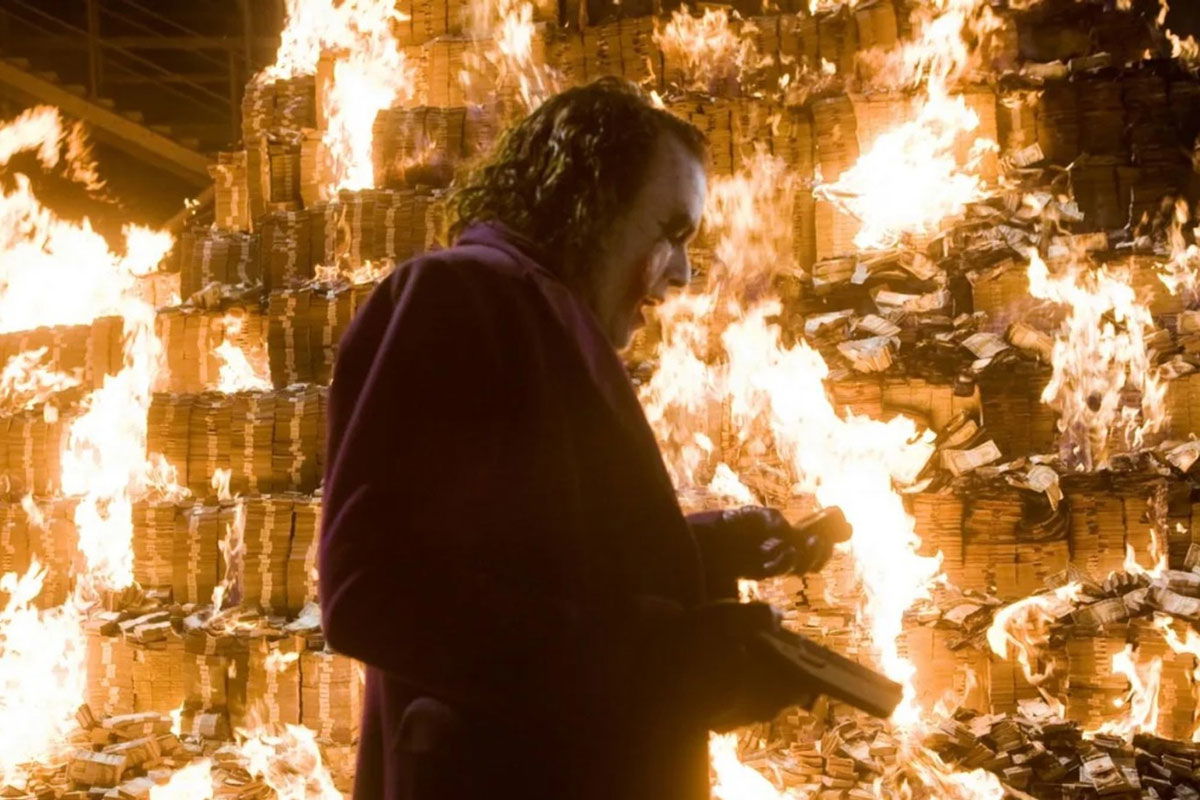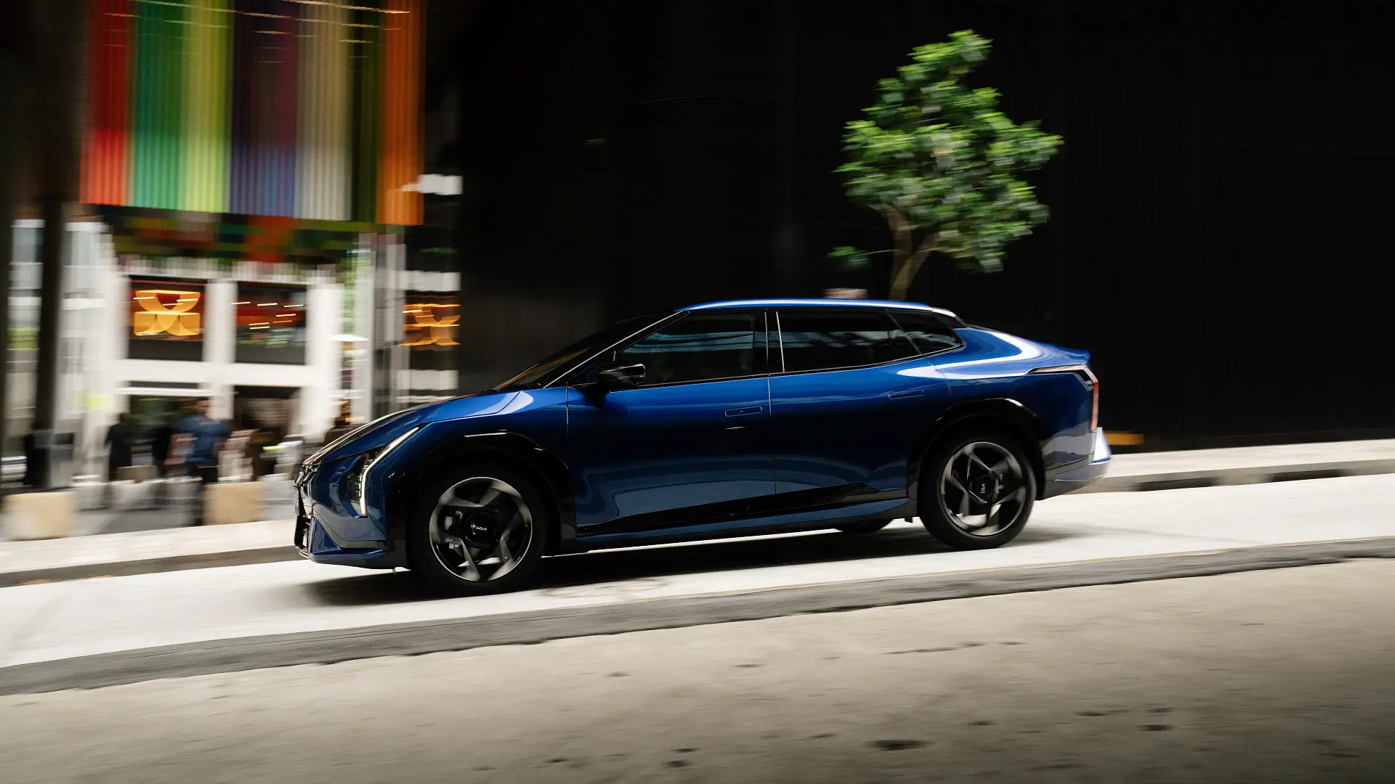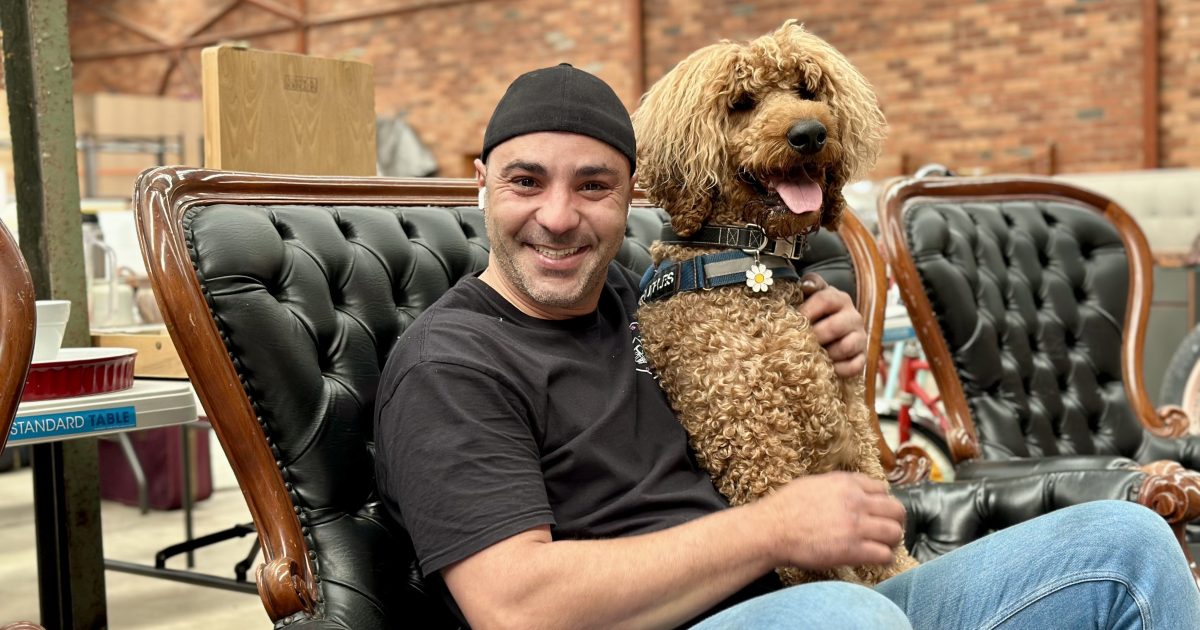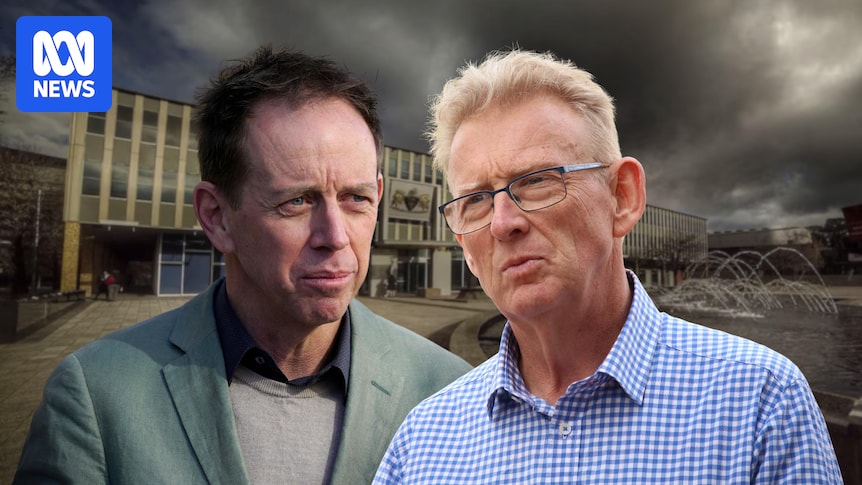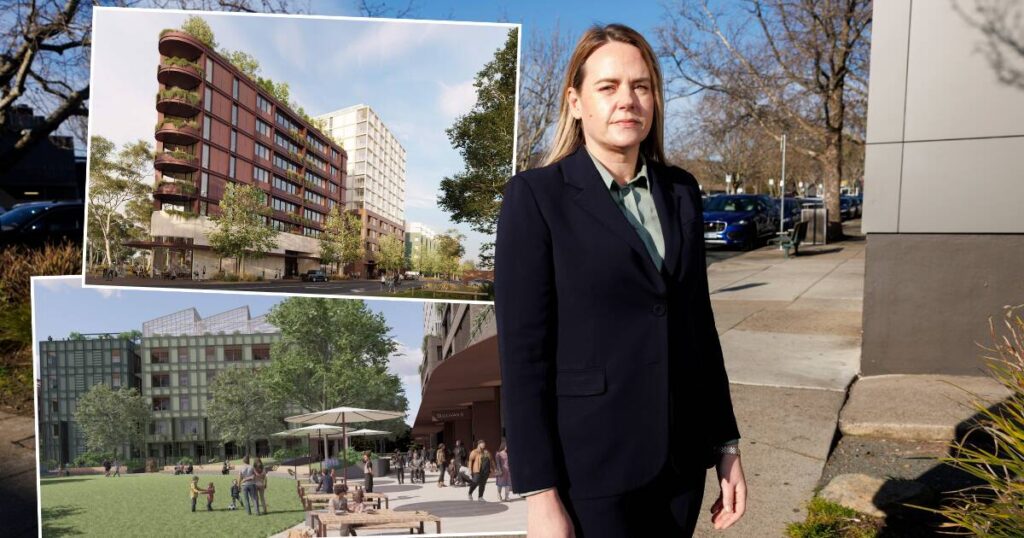
A significant transformation is on the horizon for Canberra’s inner north as a major development in Dickson is poised to commence. This follows the submission of a development application that has been long-awaited by the community.
The first stage of this expansive residential and commercial project for The Dickson Tradies club is now open for public exhibition, marking a pivotal moment after a decade of meticulous planning. The development promises to reshape the local landscape with its ambitious architectural plans.
Details of the Development
The initial phase of the project, covering a 1.80-hectare site, includes the construction of a six-storey and a 13-storey building, collectively offering 246 residential units. The residential options are diverse, with most apartments designed as one-bedroom units, while others offer two or three bedrooms.
In addition to residential spaces, the development will feature 10 commercial units intended for retail and entertainment purposes. The comprehensive masterplan envisions approximately 600 apartments to be developed over several stages within the next seven to ten years.
Once completed, the buildings will be arranged around a central green space, providing a tranquil environment with trees and outdoor seating areas. The first stage of construction is anticipated to begin within the next year, pending approval, and is expected to take about two years to complete.
Impact on Local Businesses
The development will necessitate the demolition of the now-closed nursery Garden Botanicus Perfectus and the long-standing gym TEAM Fitness. The site’s squash courts will also be closed. Alison Percival, the chief executive of The Dickson Tradies, has been in discussions with the gym owner to facilitate a smooth transition to a new location within Dickson, aiming to minimize disruption for clients.
“The intent is that once he gets a lease in place, he will be able to move his memberships across,” said Alison Percival.
The Tradies Club itself will also face demolition; however, the existing building will remain operational until a new facility is ready. Percival emphasized that the new club will continue to uphold the same values, while also adapting to changes in gaming reforms and member preferences.
Architectural Vision and Community Connection
Designed by Canberra-based Stewart Architecture, the development places a strong emphasis on Indigenous connections to the land and the 65-year legacy of The Tradies. Conversations with contractors about early site works are currently underway, highlighting the project’s commitment to honoring the area’s cultural heritage.
At its tallest, the development will reach 46 meters, significantly altering Dickson’s skyline and impacting local traffic patterns. The $9.56 million first stage will include parking for 1258 cars, predominantly underground, with over 1000 electric charging stations. However, a traffic report indicates a shortfall, predicting a need for 1306 spaces during peak times, suggesting potential overflow into the neighboring Dickson Group Centre.
Historical Context and Future Prospects
The transformation of The Tradies has been in discussion for over a decade, with initial conversations with local business owners beginning around 2015. Changes in gambling and gaming laws have prompted the club to explore alternative revenue streams, including a land swap deal with the government that provided financial concessions and facilitated the current development plans.
The Canberra Times has previously reported that The Tradies Club allocated $3.8 million from the land swap proceeds to the CFMEU during 2014-15, although there is no ongoing association with the union.
This development represents a significant shift in the club’s strategy, aiming to secure its viability and relevance in a changing economic landscape. As the project progresses, it will be closely watched by stakeholders and the community, eager to see how it will transform the area and impact local life.
With construction set to begin soon, the development is poised to redefine Dickson’s character, offering new residential and commercial opportunities while preserving the community’s heritage and values.
