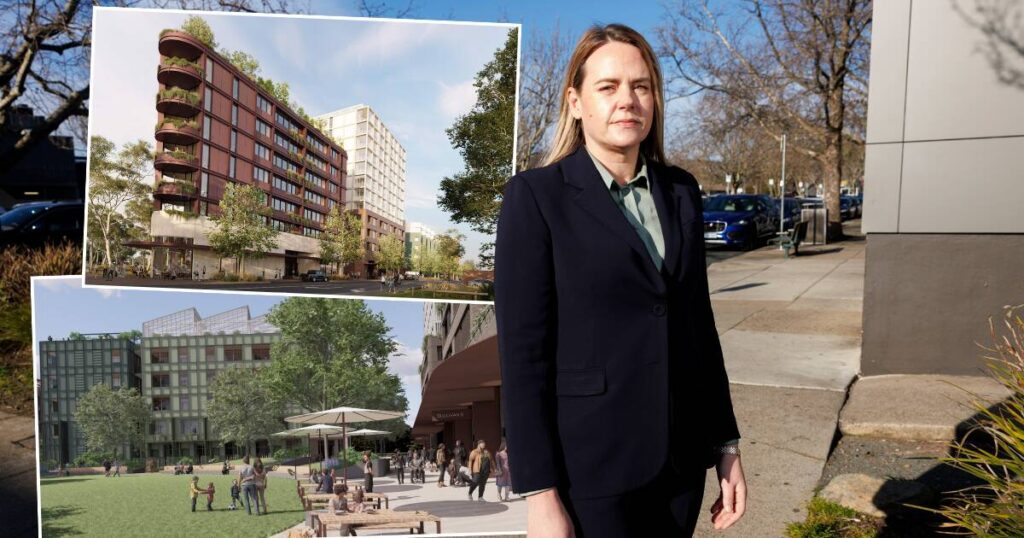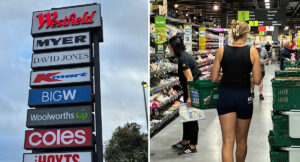
A significant urban development in Canberra’s inner north is set to begin, marking a transformative phase for the area. Following a decade of meticulous planning, the first stage of the Dickson Tradies club’s extensive residential and commercial project is now on public exhibition. This marks the beginning of a project that is expected to reshape the local skyline and community life.
The initial phase of this ambitious development covers a 1.80-hectare site and includes plans for a six-storey and a 13-storey building, collectively housing 246 residential units. The project, designed by Canberra-based Stewart Architecture, emphasizes a connection to Indigenous heritage and the longstanding legacy of the Tradies club.
Project Details and Community Impact
The development will feature approximately 600 apartments, rolled out over several stages within the next seven to ten years. The first stage, pending approval, is anticipated to commence within the next year and will take about two years to complete. It will involve the demolition of the now-closed Garden Botanicus Perfectus nursery and the long-standing TEAM Fitness gym, as well as the closure of existing squash courts.
Alison Percival, the chief executive of the Dickson Tradies, has been in discussions with the gym owner to ensure a smooth transition for clients. “The intent is that once he gets a lease in place, he will be able to move his memberships across,” Percival stated.
The development will also include 10 commercial units intended for retail and entertainment purposes. A central green space with trees and outdoor seating will serve as the focal point for the community.
Infrastructure and Environmental Considerations
At 46 meters tall in some parts, the new buildings will significantly alter Dickson’s skyline. The $9.56 million stage one will accommodate 1,258 cars in mostly underground parking, featuring over 1,000 electric charging points. However, a traffic report suggests a shortfall of spaces during peak times, with an estimated requirement for 1,306 cars. Overflow parking is expected to utilize the neighboring Dickson Group Centre.
Environmental sustainability is a key consideration, with the development incorporating green spaces and energy-efficient designs. The project’s emphasis on Indigenous connections to place also highlights a commitment to cultural sensitivity and historical acknowledgment.
Historical Context and Future Prospects
The transformation of the Tradies club has been a topic of discussion for over a decade, with initial conversations with local business owners dating back to 2015. Changes in gambling and gaming laws have prompted the club to seek alternative revenue streams. In a strategic move, the club sold two blocks to the government, a deal that reportedly provided up to $2.65 million in concessions.
Moreover, historical financial ties with the CFMEU, involving $3.8 million from a land swap, have been previously reported, although there is no suggestion of ongoing associations with the union.
The club’s redevelopment plans are part of a broader strategy to adapt to regulatory changes and meet the evolving needs of its members. “We are looking at what’s happening with gaming reform and what our members want in the future,” said Percival. “The club will still hold the same values we have now.”
Looking Ahead
The Dickson Tradies development represents a significant investment in the future of Canberra’s urban landscape. As the project progresses, it will not only redefine the physical environment but also influence the social and economic dynamics of the area. The focus on sustainable development and community engagement suggests a forward-thinking approach that aligns with broader urban planning goals.
With construction expected to begin soon, stakeholders and residents alike are keenly watching the evolution of this landmark project. The outcome will likely serve as a model for future developments in the region, balancing growth with cultural and environmental considerations.





