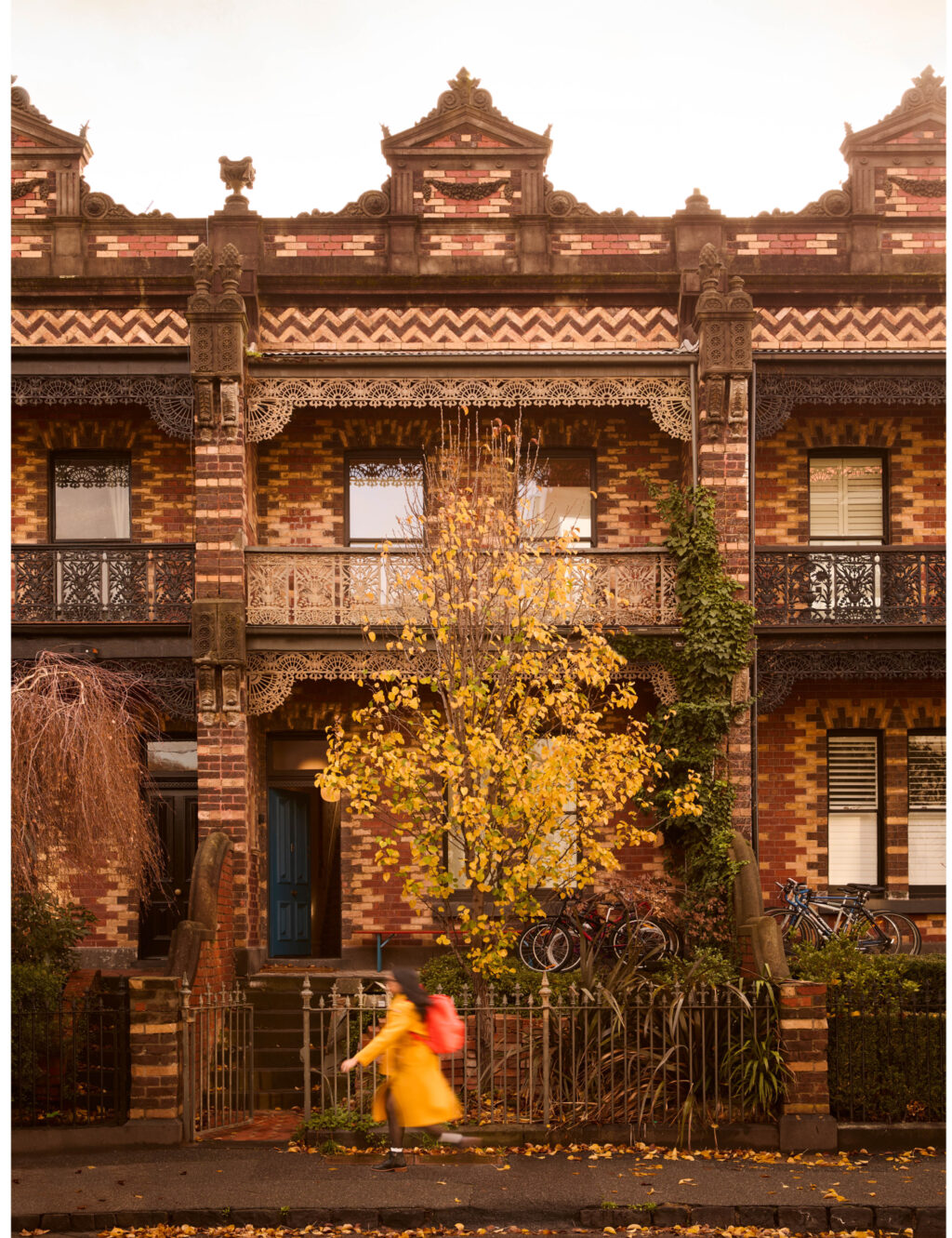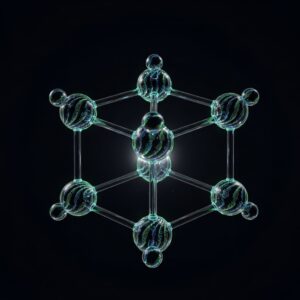
In a striking fusion of past and future, the Haiku House, a Victorian terrace in Melbourne, has been meticulously redesigned to serve as a functional family home. This renovation, tailored for a professional couple with three children, not only preserves the heritage-listed residence’s historical charm but also infuses it with modern flair inspired by Japanese design.
The project aimed to transform the residence into a ‘forever home,’ combining the couple’s sentimental attachment to Victorian architecture with their desire for a contemporary living space. Designer Kim Kneipp explains, “His priorities centred on openness, light, and integrated technology, while hers focused on quiet retreats, a highly functional kitchen, and stronger indoor–outdoor connection.”
Renovation Challenges and Solutions
Despite its elegant charms, the original 1890s residence required substantial renovation. Steffen Welsch Architects led the structural overhaul, which included extending the ground and first floors, reconfiguring bedrooms, and relocating the staircase. New windows were introduced to flood the central living spaces with natural light, a transformational change that redefined the home’s interior.
Once these structural elements were addressed, Kneipp was tasked with harmonizing the home’s Victorian character with the couple’s affinity for Japanese interiors. “The aim was to create a sense of timelessness: a calm backdrop for the colour and energy of daily family life and one that would carry the home gracefully into the future,” she notes.
Design Elements: A Blend of Cultures
Shoji screens became a guiding motif, reinterpreted as a glass balustrade along the staircase and as wall panels upstairs, concealing the study and bathroom. The main bathroom now features an onsen-inspired soaking tub, encased in microcement with slatted cedar ceiling panels, providing a serene retreat within the home.
Timber joinery maximizes space across the living areas, where the kitchen island extends into a long dining table, transforming what was once a disjointed floorplan into a central social hub. This thoughtful design caters to the family’s lifestyle, accommodating their first dog, an oversized indigo sofa, and a gym in the basement.
The Journey and Its Legacy
The renovation, a project years in the making, took several years to design and an additional two years to construct. The name “Haiku House” emerged during this period, inspired by an exchange of poems between the client and designer. “These haikus distilled moods, materials, and aspirations — a playful ritual that became a reminder that even in complexity there can be creativity, resilience, and joy,” Kneipp reflects.
“Together, they wanted a forever home: a home robust enough for pets and children, stylish yet unpretentious and flexible enough to welcome ageing parents in the future.”
The Haiku House stands as a testament to the harmonious blend of heritage and modernity, embodying both the nostalgia of the past and the promise of the future. Its transformation not only meets the practical needs of a growing family but also captures their light-hearted energy, ensuring it remains a cherished home for generations to come.







